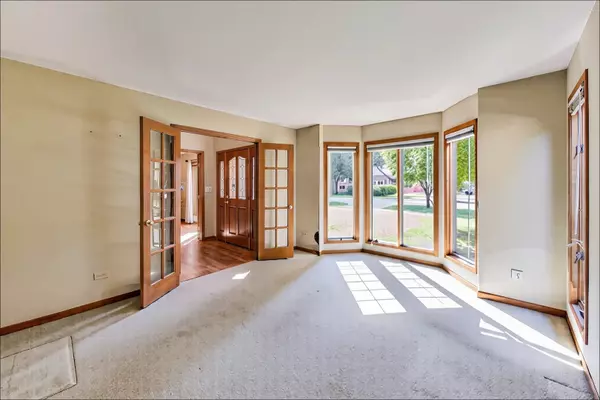
4 Beds
3 Baths
2,716 SqFt
4 Beds
3 Baths
2,716 SqFt
Key Details
Property Type Single Family Home
Sub Type Detached Single
Listing Status Active
Purchase Type For Sale
Square Footage 2,716 sqft
Price per Sqft $266
MLS Listing ID 12474962
Style Traditional
Bedrooms 4
Full Baths 2
Half Baths 2
Year Built 1989
Annual Tax Amount $13,693
Tax Year 2023
Lot Dimensions 89 x 136
Property Sub-Type Detached Single
Property Description
Location
State IL
County Cook
Area Arlington Heights
Rooms
Basement Finished, Unfinished, Full
Interior
Interior Features Wet Bar, Walk-In Closet(s), Open Floorplan
Heating Natural Gas
Cooling Central Air
Flooring Hardwood, Carpet
Fireplaces Number 1
Fireplaces Type Wood Burning, Gas Starter
Equipment Ceiling Fan(s), Sump Pump
Fireplace Y
Appliance Double Oven, Microwave, Dishwasher, Refrigerator, Washer, Dryer, Disposal, Gas Cooktop, Humidifier
Laundry Main Level, Gas Dryer Hookup, In Unit
Exterior
Exterior Feature Balcony
Garage Spaces 2.0
Community Features Park, Tennis Court(s), Curbs, Sidewalks, Street Lights, Street Paved
Roof Type Asphalt
Building
Dwelling Type Detached Single
Building Description Brick,Cedar, No
Sewer Storm Sewer
Water Lake Michigan, Public
Level or Stories 2 Stories
Structure Type Brick,Cedar
New Construction false
Schools
Elementary Schools Windsor Elementary School
Middle Schools South Middle School
High Schools Prospect High School
School District 25 , 25, 214
Others
HOA Fee Include None
Ownership Fee Simple
Special Listing Condition None


"My job is to find and attract mastery-based agents to the office, protect the culture, and make sure everyone is happy! "






