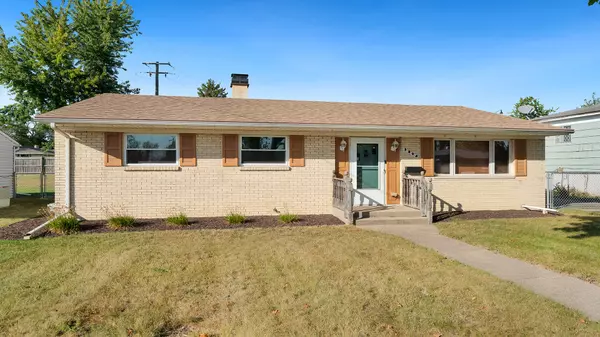
3 Beds
1.5 Baths
1,066 SqFt
3 Beds
1.5 Baths
1,066 SqFt
Open House
Sun Oct 05, 11:00am - 1:00pm
Key Details
Property Type Single Family Home
Sub Type Detached Single
Listing Status Active
Purchase Type For Sale
Square Footage 1,066 sqft
Price per Sqft $154
MLS Listing ID 12485157
Bedrooms 3
Full Baths 1
Half Baths 1
Year Built 1961
Annual Tax Amount $3,365
Tax Year 2024
Lot Size 6,969 Sqft
Lot Dimensions 60x119.99x60x120
Property Sub-Type Detached Single
Property Description
Location
State IL
County Winnebago
Area Rockford
Rooms
Basement Partially Finished, Full
Interior
Interior Features 1st Floor Bedroom, 1st Floor Full Bath
Heating Natural Gas, Forced Air
Cooling Central Air
Fireplace N
Appliance Range, Microwave, Dishwasher, Refrigerator
Exterior
Garage Spaces 2.0
Roof Type Asphalt
Building
Dwelling Type Detached Single
Building Description Brick, No
Sewer Public Sewer
Water Public
Level or Stories 1 Story
Structure Type Brick
New Construction false
Schools
Elementary Schools Swan Hillman Elementary School
Middle Schools Bernard W Flinn Middle School
High Schools Jefferson High School
School District 205 , 205, 205
Others
HOA Fee Include None
Ownership Fee Simple
Special Listing Condition None


"My job is to find and attract mastery-based agents to the office, protect the culture, and make sure everyone is happy! "






