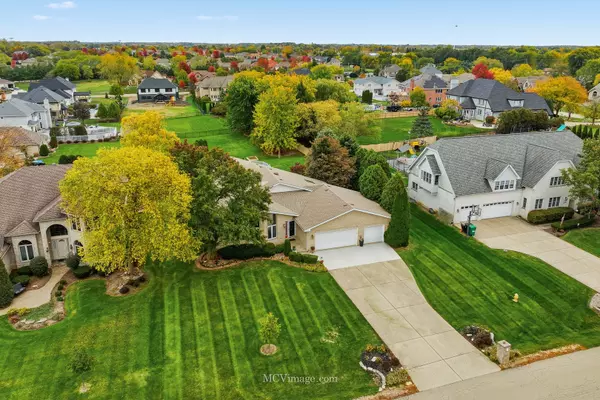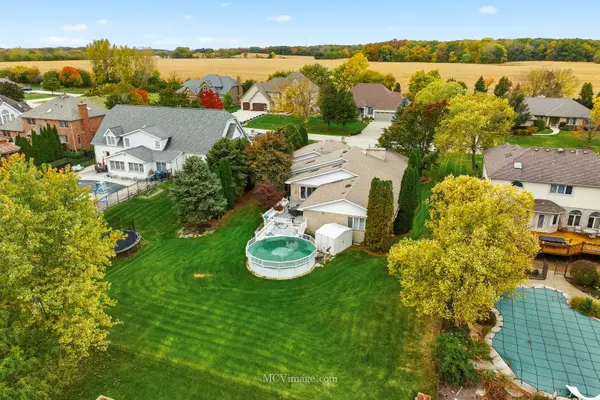
4 Beds
3.5 Baths
3,048 SqFt
4 Beds
3.5 Baths
3,048 SqFt
Key Details
Property Type Single Family Home
Sub Type Detached Single
Listing Status Active
Purchase Type For Sale
Square Footage 3,048 sqft
Price per Sqft $216
Subdivision Stadtler Ridge Estates
MLS Listing ID 12500614
Style Ranch
Bedrooms 4
Full Baths 3
Half Baths 1
Year Built 1995
Annual Tax Amount $14,300
Tax Year 2024
Lot Size 0.680 Acres
Lot Dimensions 97 x 198
Property Sub-Type Detached Single
Property Description
Location
State IL
County Will
Area Homer Glen
Rooms
Basement Finished, 9 ft + pour, Rec/Family Area, Sleeping Area, Storage Space, Full
Interior
Interior Features Vaulted Ceiling(s), Cathedral Ceiling(s), 1st Floor Bedroom, In-Law Floorplan, 1st Floor Full Bath, Walk-In Closet(s), Beamed Ceilings, Open Floorplan, Granite Counters, Pantry, Workshop
Heating Natural Gas, Forced Air, Sep Heating Systems - 2+
Cooling Central Air, Zoned
Flooring Carpet
Fireplaces Number 2
Fireplaces Type Gas Log, Gas Starter, Heatilator, Ventless, Free Standing
Equipment CO Detectors, Ceiling Fan(s), Sump Pump, Multiple Water Heaters
Fireplace Y
Appliance Range, Microwave, Dishwasher, Refrigerator, Washer, Dryer
Laundry Main Level, Gas Dryer Hookup, Sink
Exterior
Garage Spaces 3.0
Community Features Curbs, Street Lights, Street Paved
Building
Lot Description Landscaped, Mature Trees
Dwelling Type Detached Single
Building Description Brick,Clad Trim, No
Sewer Public Sewer
Water Lake Michigan
Level or Stories 1 Story
Structure Type Brick,Clad Trim
New Construction false
Schools
High Schools Lockport Township High School
School District 92 , 92, 205
Others
HOA Fee Include None
Ownership Fee Simple
Special Listing Condition None


"My job is to find and attract mastery-based agents to the office, protect the culture, and make sure everyone is happy! "






