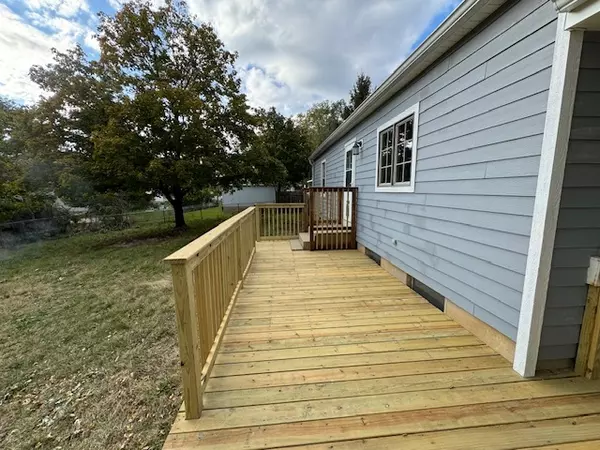
3 Beds
1 Bath
1,428 SqFt
3 Beds
1 Bath
1,428 SqFt
Key Details
Property Type Single Family Home
Sub Type Detached Single
Listing Status Active
Purchase Type For Sale
Square Footage 1,428 sqft
Price per Sqft $262
MLS Listing ID 12507706
Style Ranch
Bedrooms 3
Full Baths 1
Year Built 1959
Annual Tax Amount $7,794
Tax Year 2024
Lot Dimensions 78 x 133 x 98 x 126
Property Sub-Type Detached Single
Property Description
Location
State IL
County Dupage
Area Woodridge
Rooms
Basement Unfinished, Full
Interior
Interior Features 1st Floor Bedroom, Open Floorplan, Granite Counters
Heating Natural Gas, Forced Air
Cooling Central Air
Flooring Laminate
Fireplace N
Appliance Range, Microwave, Dishwasher, Refrigerator, Washer, Dryer
Exterior
Garage Spaces 1.0
Community Features Park, Tennis Court(s), Curbs, Street Lights, Street Paved
Roof Type Asphalt
Building
Dwelling Type Detached Single
Building Description Vinyl Siding, No
Sewer Public Sewer
Water Lake Michigan
Level or Stories 1 Story
Structure Type Vinyl Siding
New Construction false
Schools
Middle Schools Thomas Jefferson Junior High Sch
High Schools South High School
School District 68 , 68, 99
Others
HOA Fee Include None
Ownership Fee Simple
Special Listing Condition Standard


"My job is to find and attract mastery-based agents to the office, protect the culture, and make sure everyone is happy! "






