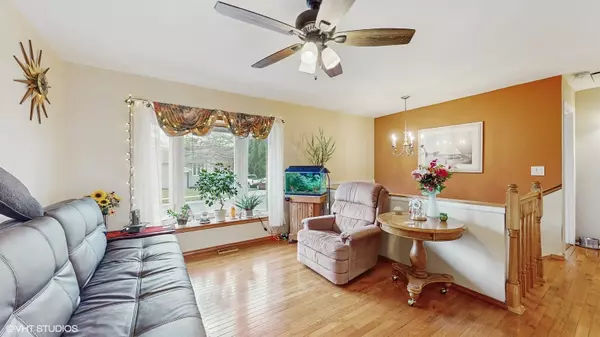$280,000
$289,000
3.1%For more information regarding the value of a property, please contact us for a free consultation.
4 Beds
2 Baths
1,550 SqFt
SOLD DATE : 02/28/2025
Key Details
Sold Price $280,000
Property Type Single Family Home
Sub Type Detached Single
Listing Status Sold
Purchase Type For Sale
Square Footage 1,550 sqft
Price per Sqft $180
MLS Listing ID 12258347
Sold Date 02/28/25
Style Ranch
Bedrooms 4
Full Baths 2
Year Built 1970
Annual Tax Amount $4,237
Tax Year 2023
Lot Dimensions 60X100
Property Sub-Type Detached Single
Property Description
Welcome to this beautifully maintained 4-bedroom, 2-bathroom home offering 1,550 sqft of living space in a quiet, family-friendly neighborhood. Located on a no-through-traffic street, this property is situated in a peaceful area with updated infrastructure, including a recently rebuilt street featuring a new storm system, water and gas lines, and energy-efficient LED streetlights. The home boasts a brand-new roof with updated shingles and plywood, along with maintenance-free vinyl windows for energy efficiency and low upkeep. Inside, you'll find a high-efficiency furnace to keep you comfortable year-round, a pull-down attic ladder for convenient storage, and a second primary bedroom on the lower level that includes a walk in closet! The main level bath also includes luxurious jacuzzi. The modern kitchen is equipped with ample granite countertops for cooking and entertaining, a built-in food pantry, and newer appliances, all complemented by a five-stage built-in drinking water filtration system. The home also features a whole-house water filtration system, ensuring clean water throughout. Outdoor amenities include a water slide and swing set playground, a serene fish pond, and a kitchen garden perfect for growing your own herbs and vegetables. Additional storage is available in the two sheds and the walk-in storage area beneath the deck. This home has been thoughtfully updated to offer both comfort and functionality, making it a perfect retreat for any family. Schedule your showing today and experience all this property has to offer!
Location
State IL
County Kane
Area Carpentersville
Rooms
Basement Finished, Full
Interior
Interior Features 1st Floor Full Bath, Built-in Features, Walk-In Closet(s), Granite Counters
Heating Natural Gas, Radiator(s)
Cooling Central Air
Flooring Hardwood, Laminate, Wood
Equipment Ceiling Fan(s)
Fireplace N
Laundry In Unit
Exterior
Exterior Feature Fire Pit
Roof Type Asphalt
Building
Building Description Aluminum Siding,Vinyl Siding, No
Sewer Public Sewer
Water Public
Structure Type Aluminum Siding,Vinyl Siding
New Construction false
Schools
School District 300 , 300, 300
Others
HOA Fee Include None
Ownership Fee Simple
Special Listing Condition None
Read Less Info
Want to know what your home might be worth? Contact us for a FREE valuation!

Our team is ready to help you sell your home for the highest possible price ASAP

© 2025 Listings courtesy of MRED as distributed by MLS GRID. All Rights Reserved.
Bought with Sara Mitchell • CENTURY 21 New Heritage
"My job is to find and attract mastery-based agents to the office, protect the culture, and make sure everyone is happy! "






